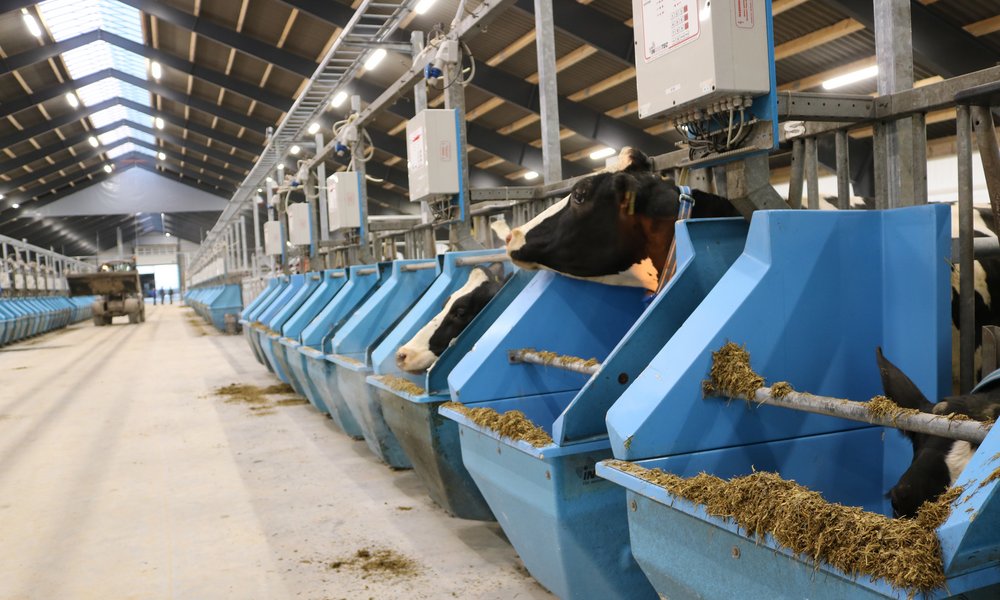An impressing and unique cattle research centre at AU Foulum
The new Danish Cattle Research Centre is now reality. It is an impressing barn complex completed with brand new and unique research facilities. Three new cattle barns have been built, the forage barn has been expanded, and the staff facilities have been modernised. The new cattle facilities have already been put into service, and the research projects are running.
![[Translate to English:] Bag det oprindelige DKC ligger de nye staldbygninger. Længst t.h. ses den nye kostald, i midten fleksstalden og t.v. intensivstalden. Foto: Linda S. Sørensen. [Translate to English:] Bag det oprindelige DKC ligger de nye staldbygninger. Længst t.h. ses den nye kostald, i midten fleksstalden og t.v. intensivstalden. Foto: Linda S. Sørensen.](/fileadmin/_processed_/3/a/csm_bygninger_udefra_2020_73d807d861.jpg)
The building and renovation of the new Danish Cattle Research Centre (DKC) has finally reached the end. At first sight, DKC is just the same as ever when driving down the gravel road. But when walking to the end of the old cattle barn, a “whole new world” opens with a big courtyard and an impressing barn complex. It is a construction easy to spot as three completely new barns have been erected at the centre. Previously, DKC was divided between two locations, but now all cattle and staff have been gathered at Burrehøjvej, while the agreement on rental of the old research facilities at Blichers Allé at AU Foulum has been terminated.
“We are very satisfied with the result. It has been a long-standing and intensive process to come this far. However, it was necessary because of an essential reduction of rent, important optimisations and in order to modernise and to adapt our cattle research facilities for future requirements. I am very delighted that we have now reached our goal, and I am proud and happy to be able to present research-focused settings this modern to the cattle research, which we have now built,” says Klaus Lønne Ingvartsen, head of department at Department of Animal Science, Aarhus University.
Big and bright cubicle barn and a brand new milking system
The biggest of the three new barns is the new cattle barn with cubicles and room for 96 cows. The barn is designed so that it can be divided into 8 groups of 12 cows each. Compared to earlier, this solution provides the researchers with better opportunities for experimental designs. In the big cubicle barn, electronic feeding troughs have been installed as far as the eye can see — one feeding trough per cow. “Our computerised feeding troughs are very central here at the research centre. They generate a huge pool of data with information on each cow’s feed uptake and eating behaviour. The troughs are of the same type as the ones used at DKC for many years. Therefore, we have significant experience in using and maintaining them,” says Operations Manager Allan Mikkelsen.
The new cattle barn with the many electronic feeding troughs. Photo: Linda S. Sørensen.
The new milking system
At the end of the cattle barn, we find the pick-up place adjacent to the milking parlour. The new milking parlour contains a 2×12 side-by-side system from SAC. Here, it is possible to milk 12 cows at a time, which exactly fits an experimental group. “In the new milking system, we can milk via three different strings: either all cows at once, one side at a time, or we can segregate all the milk. This gives a good flexibility in relation to collecting data on the cows and the milk, which is a very important aspect in relation to the many experiments we run,” says Head of Centre Jens Bech Andersen.
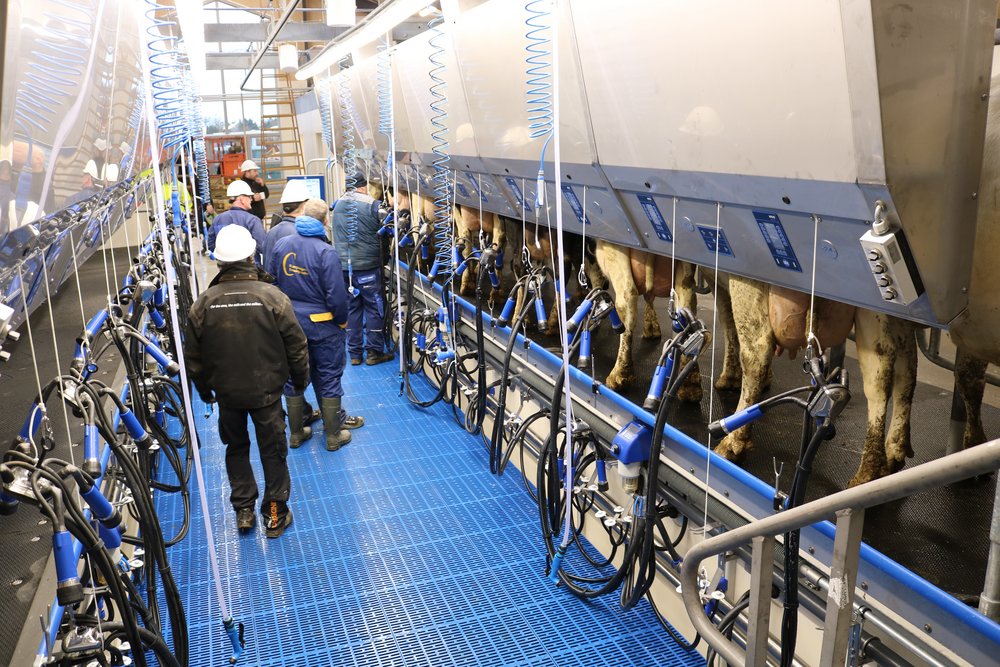
The new milking system during the very first milking. Photo: Linda S. Sørensen.
After milking, the cows are weighed on their way out when passing through the driving aisle before re-entering the cubicle barn. Weighing data on each cow are also an important parameter in many of the research projects.
Under the milking parlour, there is a technique basement from which it is possible to draw milk samples and to collect data on the milking. It is possible to send the milk samples to the floor level with a lift. In connection to the technique basement, you also have access to an office, a laboratory and to various technical equipment used for the many different experiments.
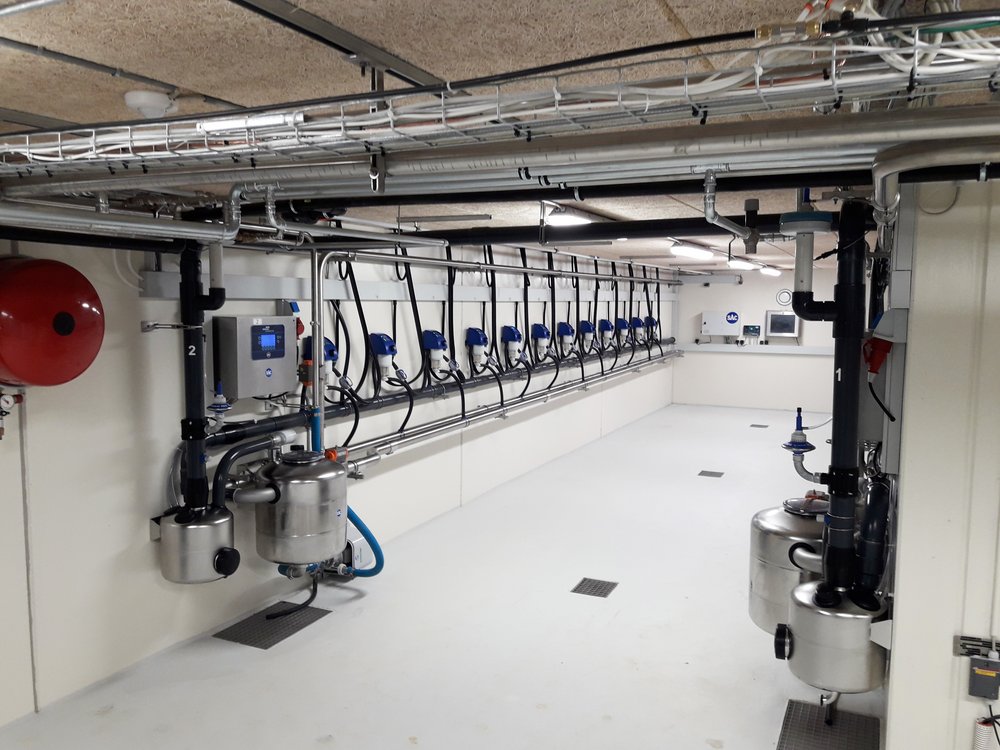
The milking basement from which milk samples can be drawn. Photo: Linda S. Sørensen.
Intensive barn with methane chambers and unique boxes
The next barn we enter in the new barn complex is the intensive barn which is divided into different units. One of these units is designed with four new respiration chambers. Here, the researchers can collect the cows’ exhalation air and for example measure their emission of methane. This may be relevant in experiments where you look at the effect of different feeding initiatives or feeding strategies of which the purpose is to reduce the methane emission from cattle.
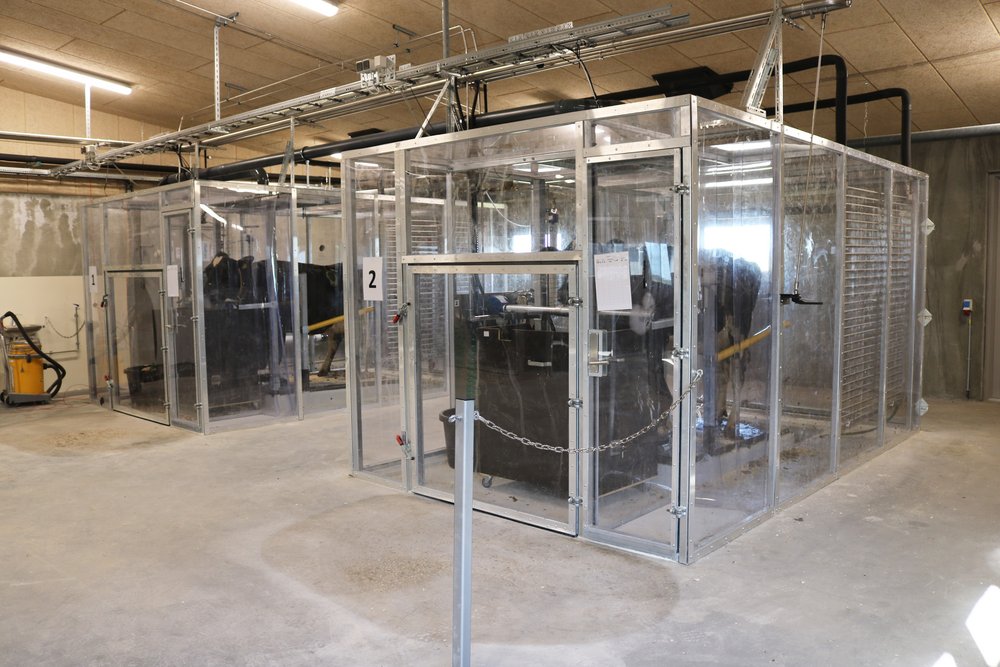
Two of the four new methane chambers in the intensive barn. Photo: Linda S. Sørensen.
The remaining part of the new intensive barn is designed with 20 unique boxes for individual animals. Here, the first place in the world, we are dealing with boxes that are customised for experimental cows with so-called fistulas. These provide the researchers with the opportunity to draw analytical samples directly from the cows’ digestive system without the cows feeling anything. The new boxes give the animals the opportunity to move freely in the box in which they have previously been tied in order not to damage the fistulas.
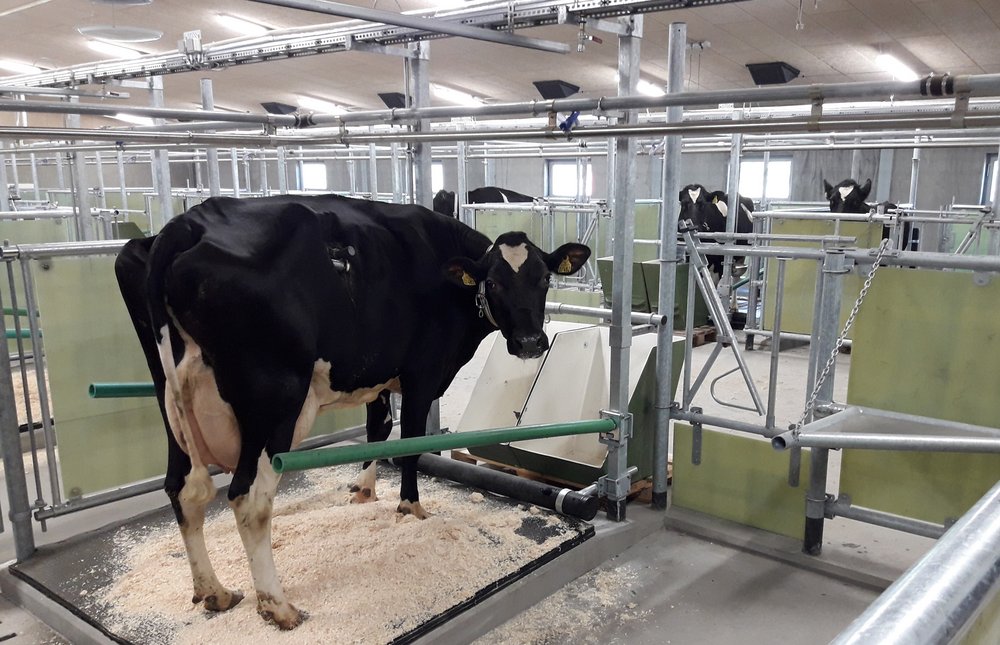
Cow in one of the 20 new customised boxes for cows with fistulas. Photo: Ester Bjerregaard.
The flexible barn
The third new barn system is a so-called flexible barn. As the name implies, it is a barn in which the design is flexible. The biggest part of the barn is an uninsulated section while a smaller part of the barn is insulated. The big uninsulated part can be designed in different ways by means of a network of holes in the floor. This barn will for example be suitable for behavioural studies which often demand an alternative barn design and sometimes a test arena. The insulated part of the barn can be heated to a minimum of 10 degrees Celsius and thus be used for special experiments during winter.
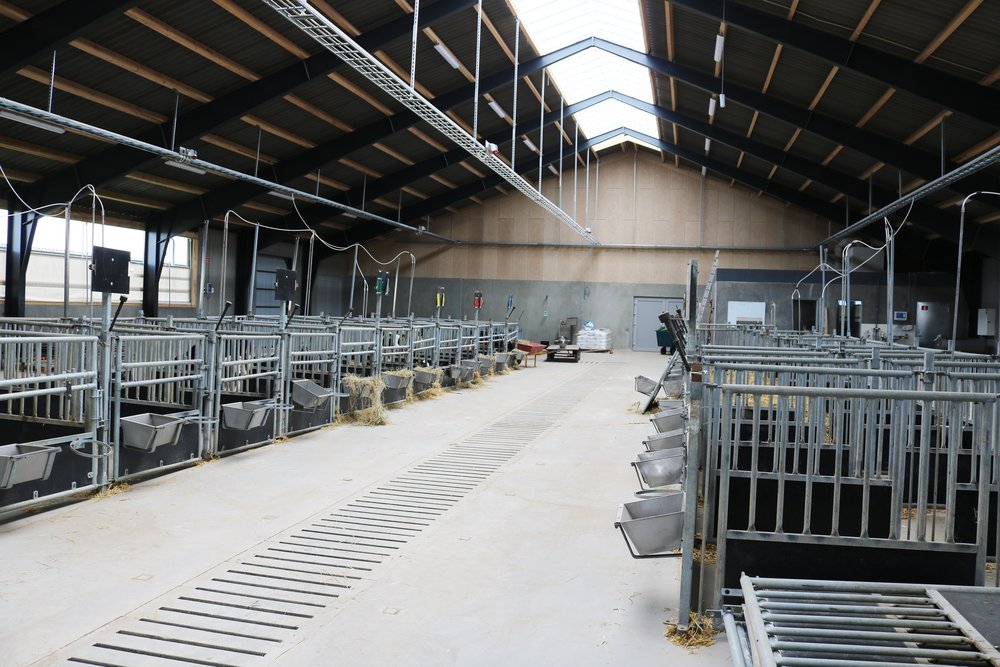
On this photo, the flexible barn is designed for a feeding experiment with calves. Photo: Linda S. Sørensen.
Expanded forage barn and updated staff building
Apart from the new-built barns, the forage barn has been expanded; it has now doubled its size. This gives the opportunity to handle the larger amounts of and the many more kinds of the necessary feed mixtures. Furthermore, there is now room for a cooler-freezer compartment for storage of for example feed samples. Finally, the staff building has been updated with new locker rooms and bathing facilities.
“We look forward to taking advantage of the modern, new settings for our cattle research. By means of the modernisation and by gathering the cattle facilities in one location we have gained a considerably higher efficiency in the form of better use of time, staff, animals and facilities. Furthermore, we have ensured that the research centre is well prepared for satisfying future research demands within the cattle area,” concludes Head of Centre Jens Bech Andersen.
More information
The building and modernisation of DKC are primarily funded by AU’s equity capital. |
ContactHead of department Klaus Lønne Ingvartsen E-mail: kli@anis.au.dk Head of Centre Jens Bech Andersen E-mail: jba@anis.au.dk |

